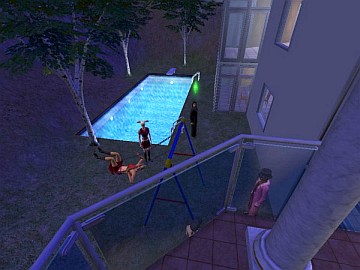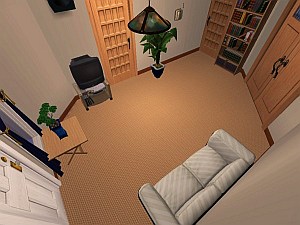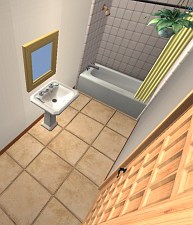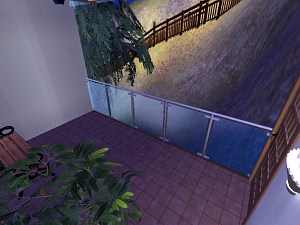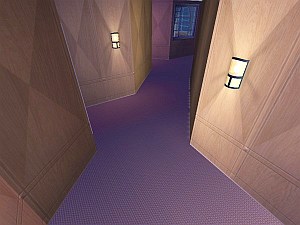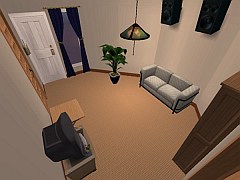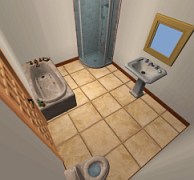
An incredibly detailed, luxurious resort, selling for about $385,000
| Room
List |
Level
4:
Reception
Employee Lounge
Guest Lounge
Games Room
Study
|
Penthouse:
Kitchen
Bedroom
Balcony
Jacuzi
Bathroom
|
Level
3:
Dining Hall/Bar
Kitchen
Public Toilets
Manager's Quarters:
(Bedroom, Deck, Bathroom, Living Room)
|
Level
2:
Gym
2 Guest Quarters:
(each with bedroom, deck, livingroom, and bathroom) |
Level
1:
The Atrium
Kids Room
Public Bathroom
Public cooking and eating area.
2 Guest Quarters:
(each with bedroom and livingroom) |
Outside:
Lake/Bridge
Swimming Pool
Nature Trail
Spa |
| External
Shots |
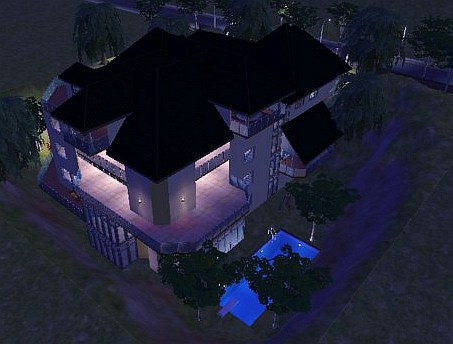
South-East Side

South Side
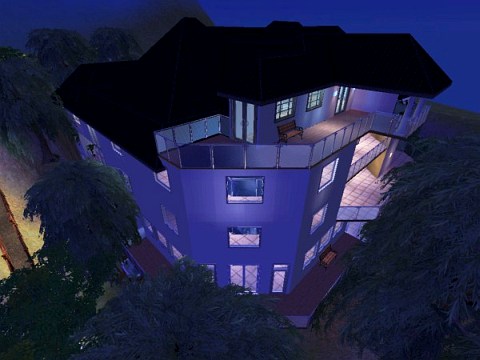
South-West Side

North (Main Enterance)
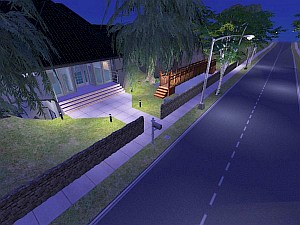
Street
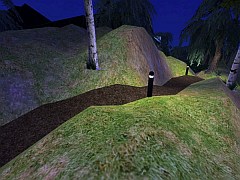
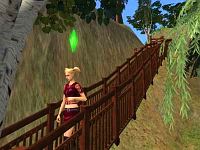
Nature Trail
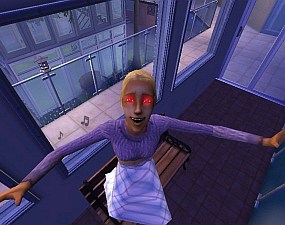
The manager's daughter.
|
| Penthouse |

Floorplan
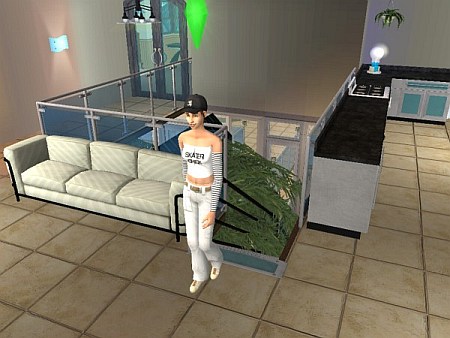
Sk8r chick in the Penthouse Livingroom
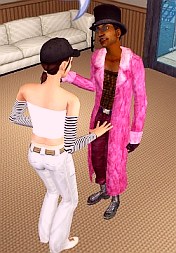

Penthouse Livingroom/Kitchen

Jacuzi

Bathroom
|
| Level
4 - Main Entrance and Games level |
Floorplan
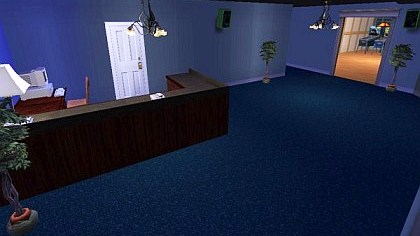
Reception Area
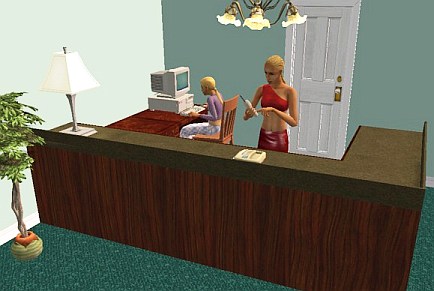
Manager and daughter at reception.
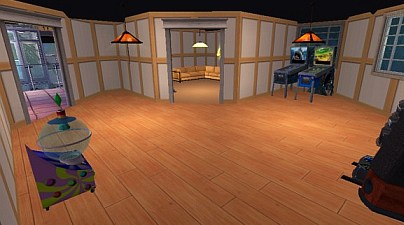
Games Room

Loungeroom

Top floor deck

View from top floor deck
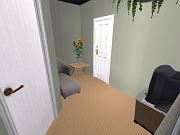 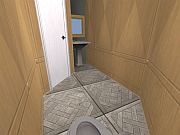
Employee Lounge/Bathroom
|
| Level
3 - Dining Hall and Manager's Quarters |

Floorplan

Dining Room and Bar

Kitchen

Manager's Bedroom

Manager's Bathroom

Manager's Loungeroom

Manager's Balcony
|
| Level
2 - Gym and Guest Quarters |
| |
| Level
1 - Daycare Center and Guest Quarters |

Floorplan
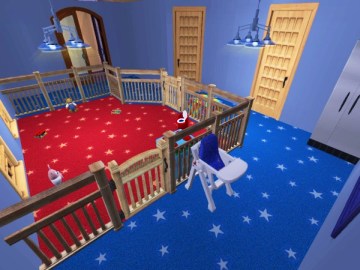
Daycare Center
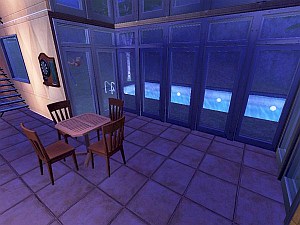
Eating tables with view of pool
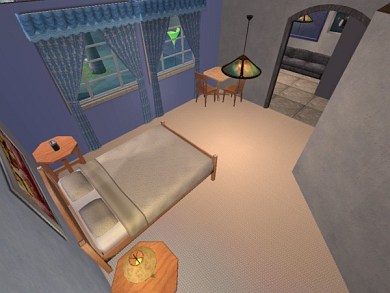
Guest Quarters Gamma:
Bedroom
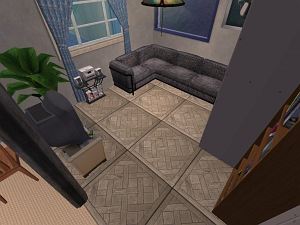
Guest Quarters Gamma:
Loungeroom

Cooking Area
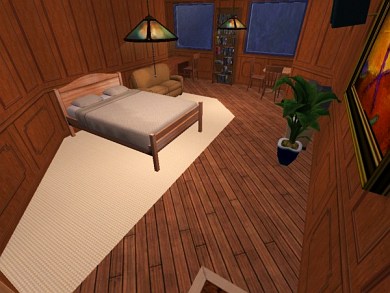
Guest Quarters Delta
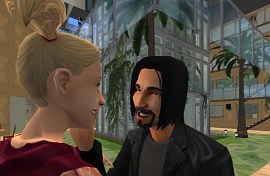
Guests

Pool and swing

Bathroom
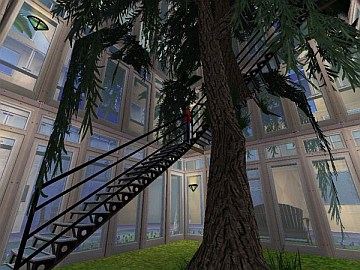
The Atrium - Internal

The Atrium - External
The
main atrium has a circular staircase in it, so people can actually
travel up it.
The roof of the hotel has a hole in the top, leading down into
the atrium.
|
|


































